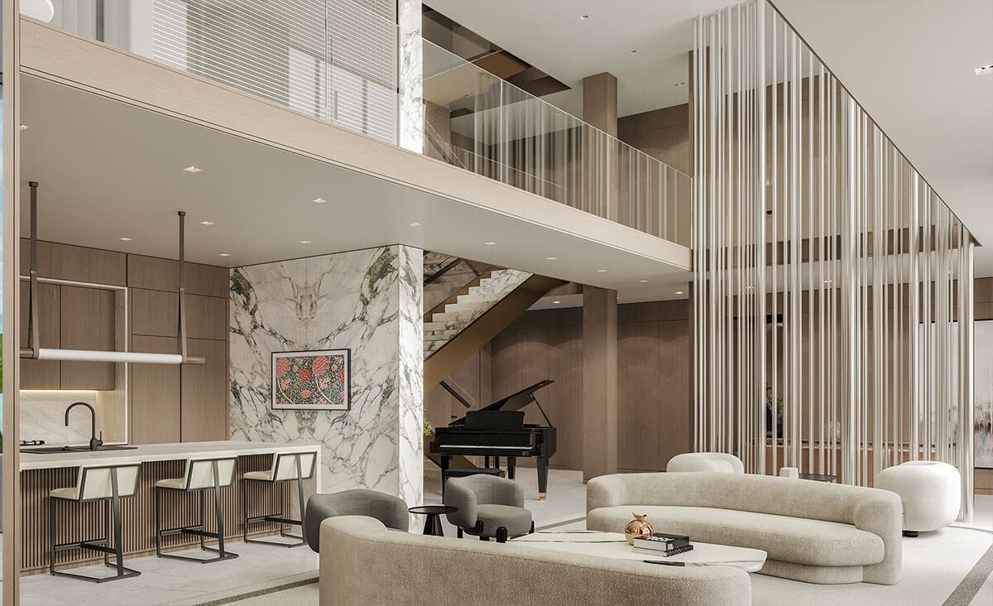
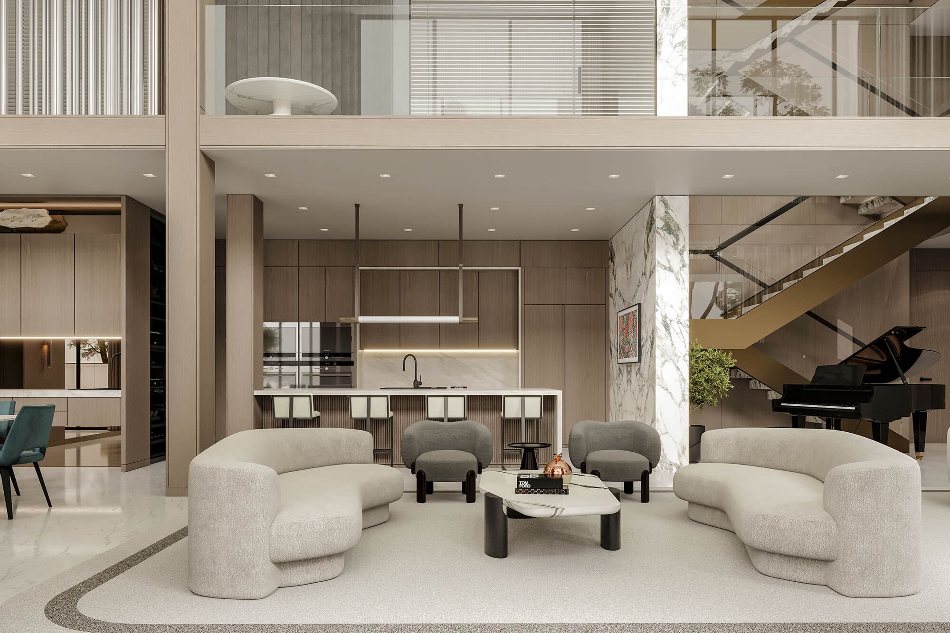
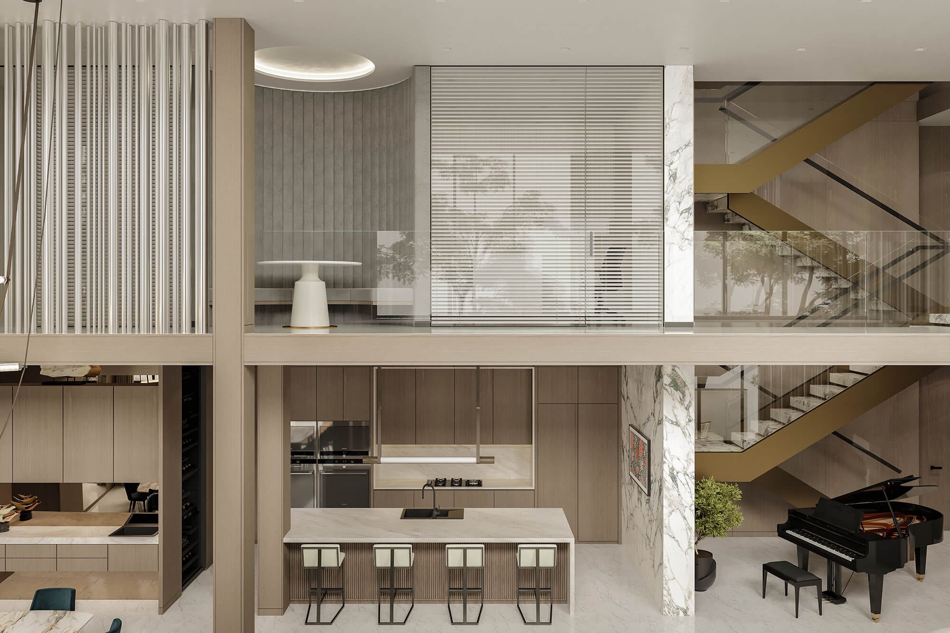
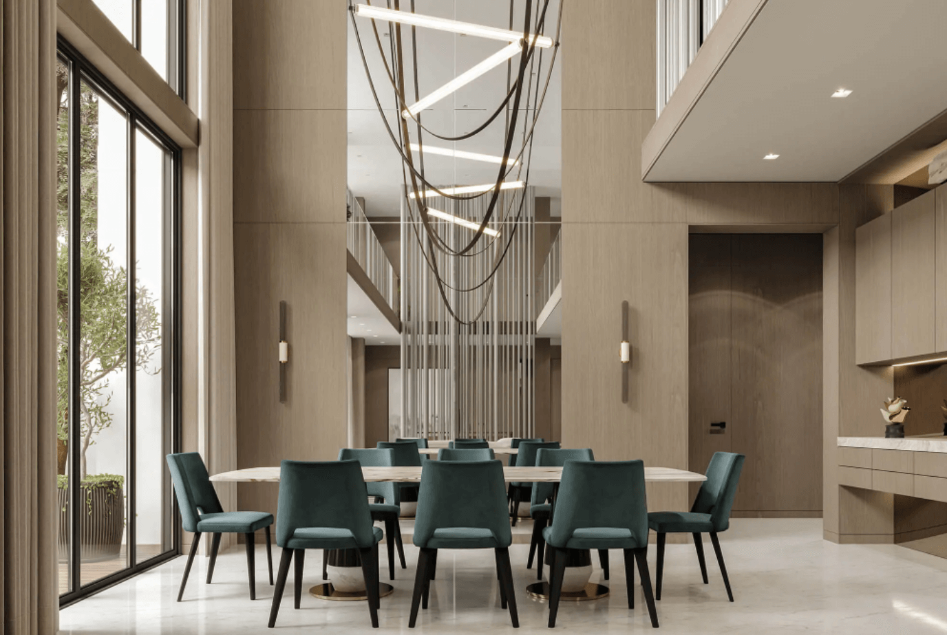
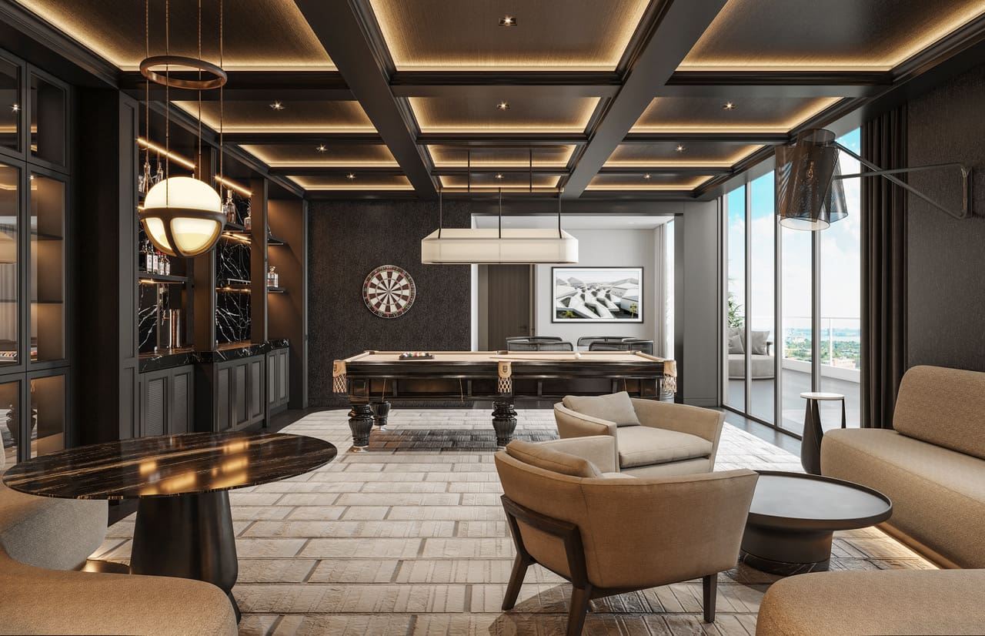
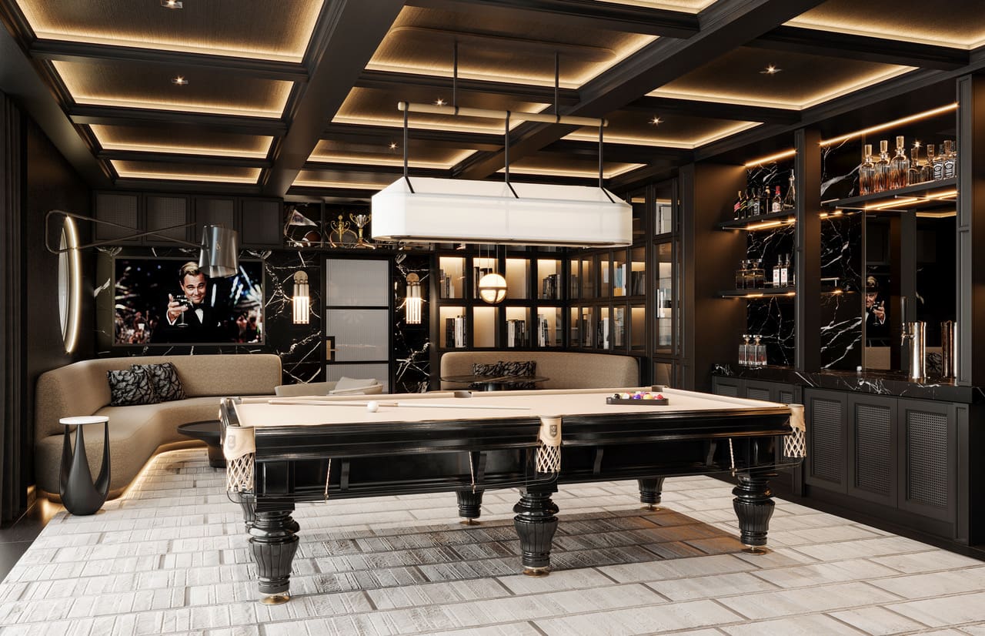
“A very British Man Cave.”

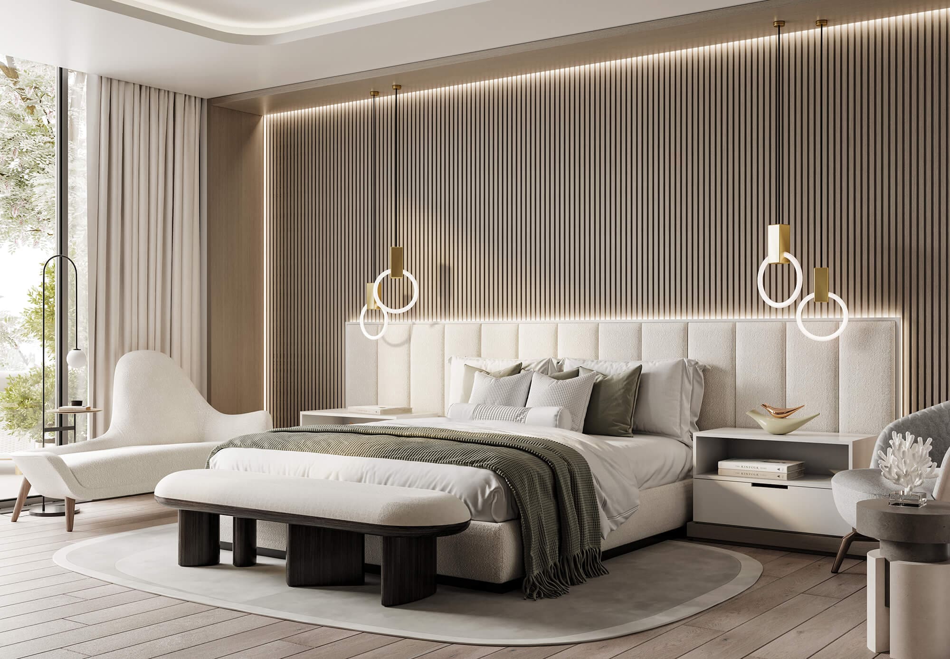
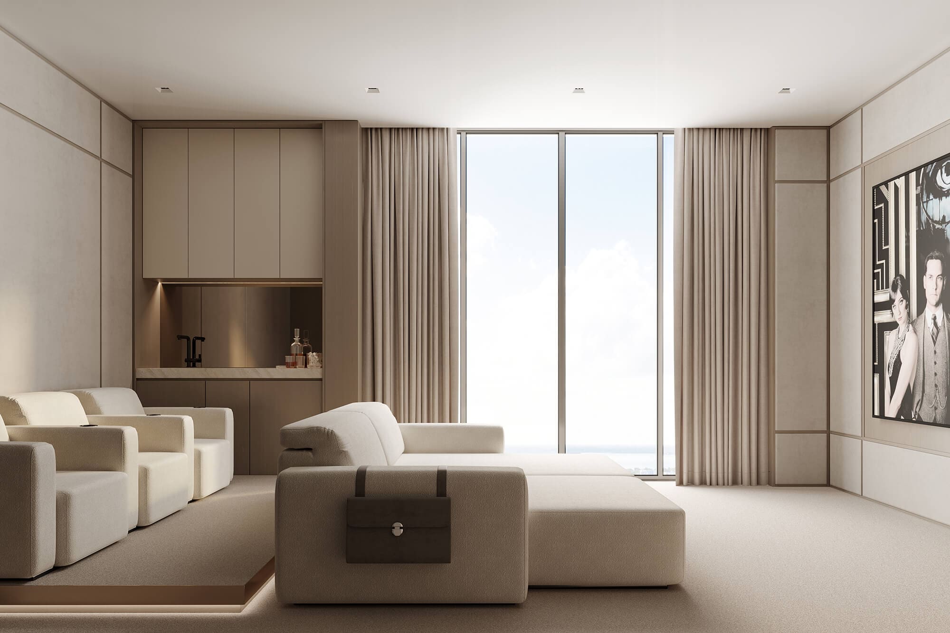
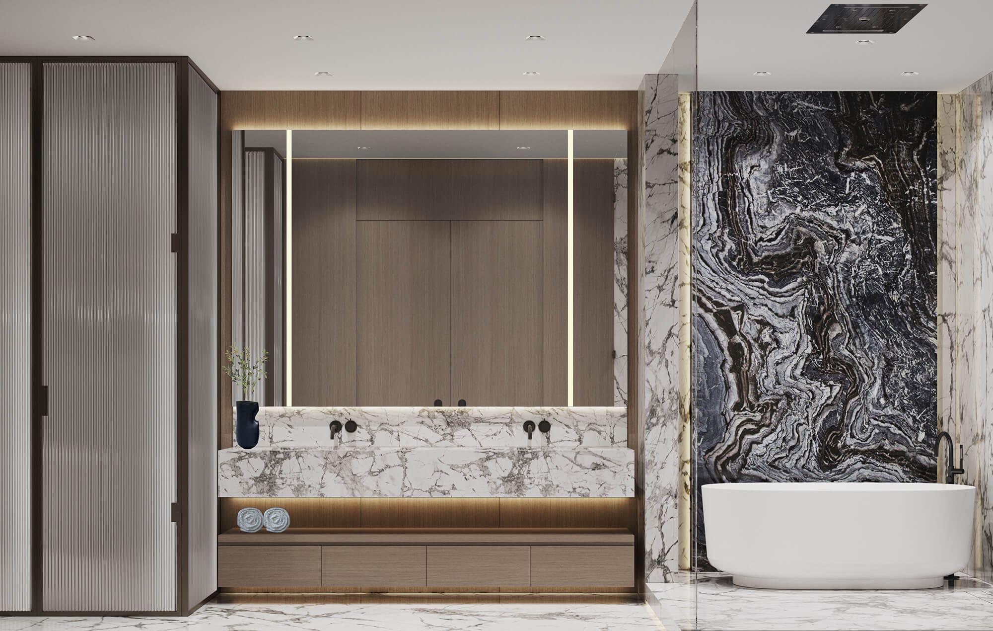
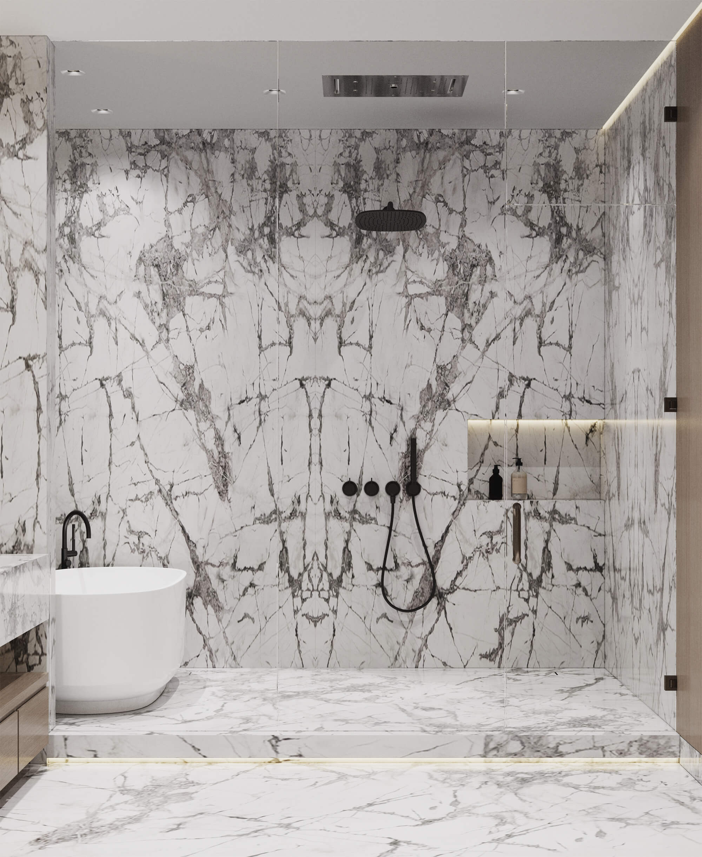
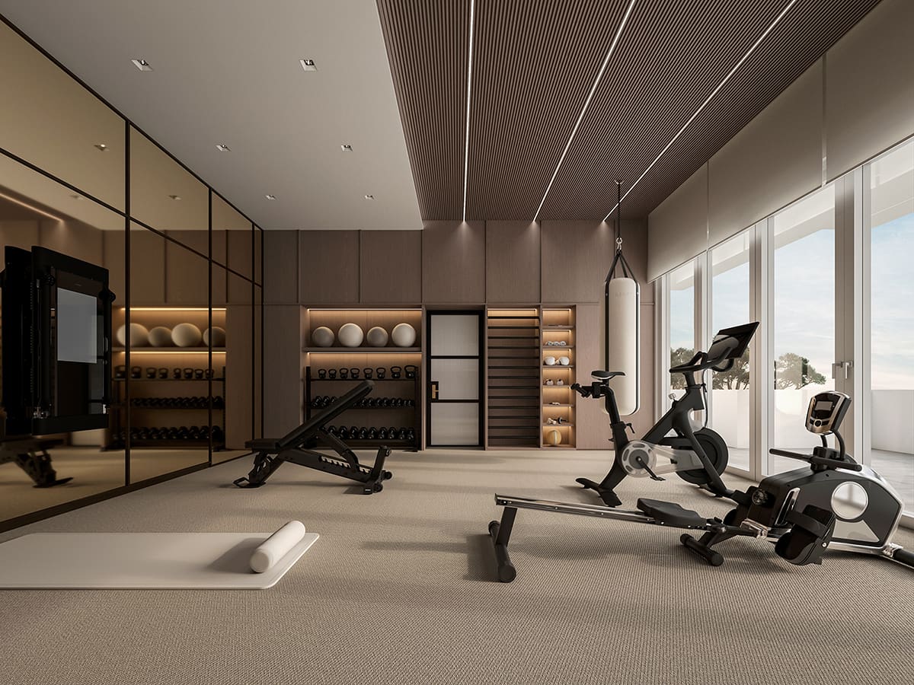
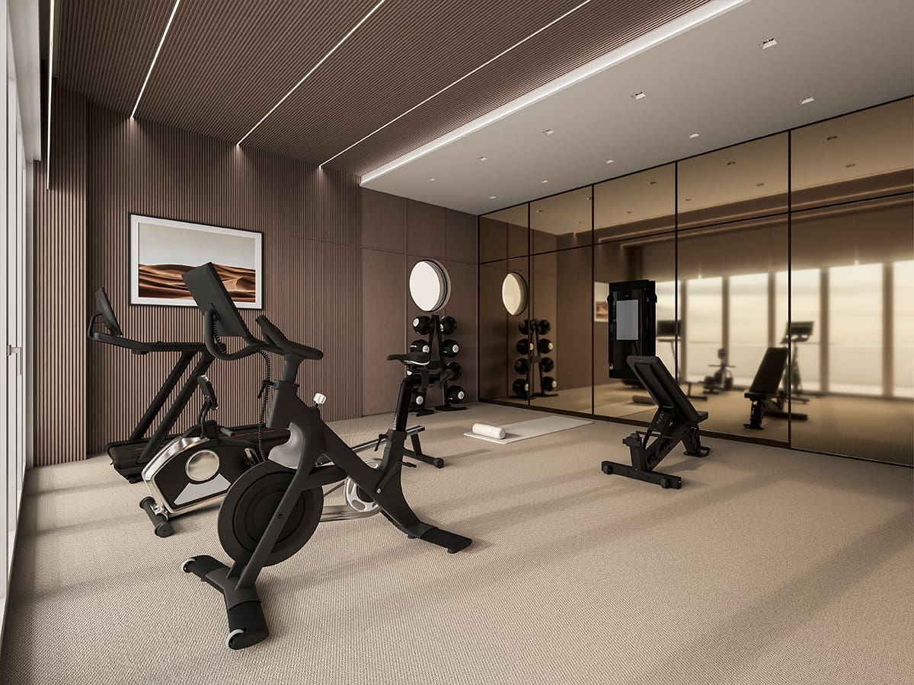
IN-PROGRESS
Ritz Carlton Bayshore
Britto Charette is excited to be creating an interior design for new clients in Tampa. Our clients purchased two new-construction townhouses at the Ritz-Carlton Residence Bayshore that will be connected and designed to our specifications. The three-story residence has some incredible features, including a pool deck, bar, gym, and lounge on the third floor.
Task:
Our clients told us they liked our other Ritz-Carlton designs—specifically the colors, tones, and textures—and asked us to use those for inspiration. We are designing the interiors of the entire residence and adding a wine room and recreation areas per our clients’ request. The wine room will be hidden near a bar that serves as a buffet/server and allows for flexibility when entertaining. Jay Britto found many of the furnishings and light fixtures that have been specified for this project when he was in Paris for Design Week.
Features:
We’ve been having fun designing special elements for this residence. The foyer will feature leather-wrapped columns that serve as both a room divider and a sculptural element. A wall constructed of Calacatta Marble will divide the staircase from the kitchen and will extend through all three stories of the residence. And to access those upper floors? How about a staircase of marble steps with bronze accents all clad in a wood finish? Yes, please.
The theater room will be customized with heavy drapery to control sound and light. Beautiful, paneled walls, a wet bar, and a ramp to mimic stadium seating will round out the design.
Stay tuned for more information on this project. And if you’re ready to create a new interior ultra-luxury interior design, we’d love to hear from you.
