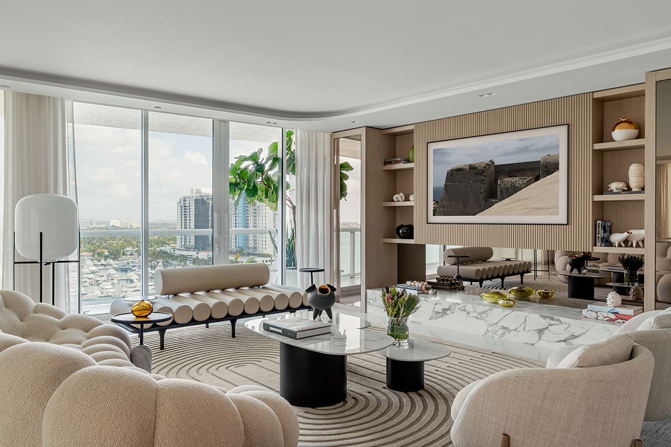
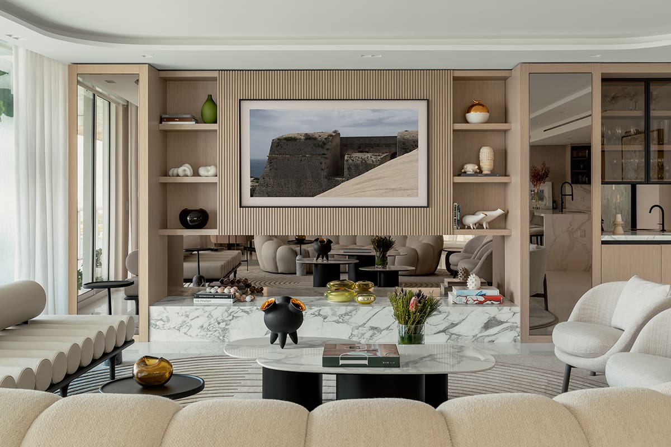
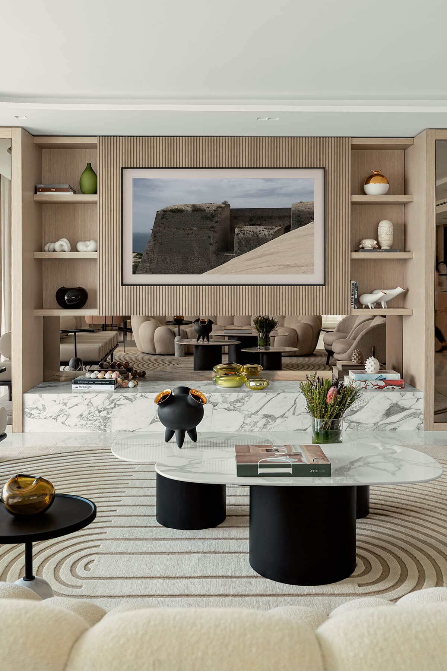
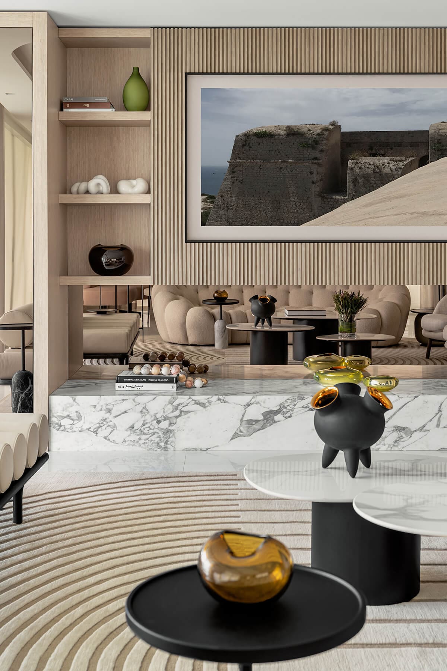
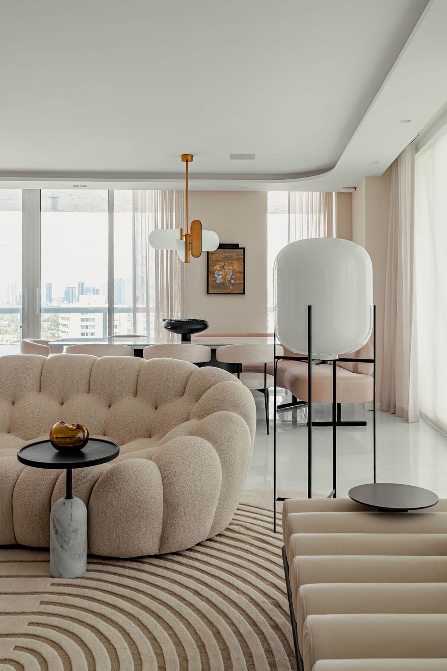
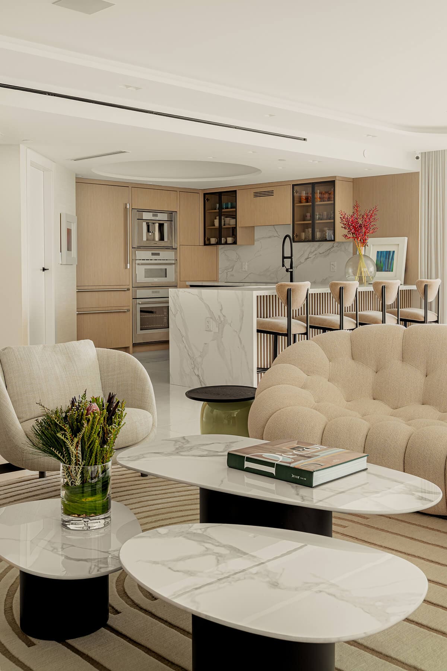
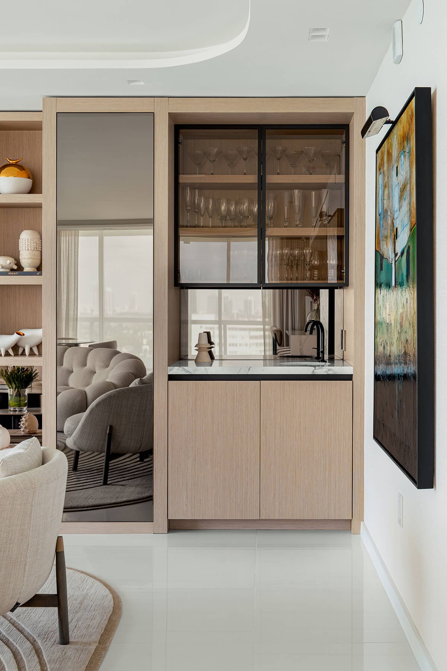
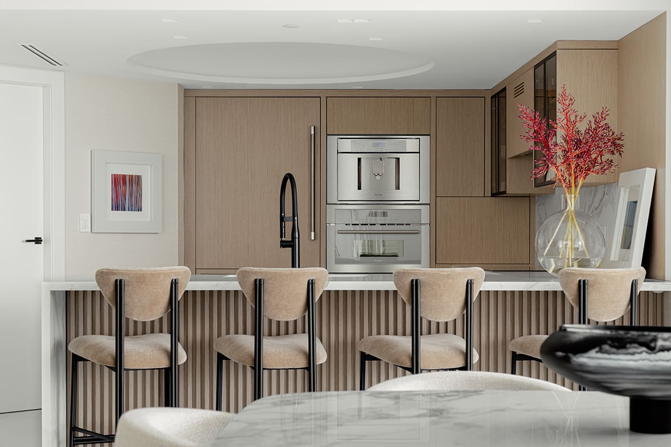
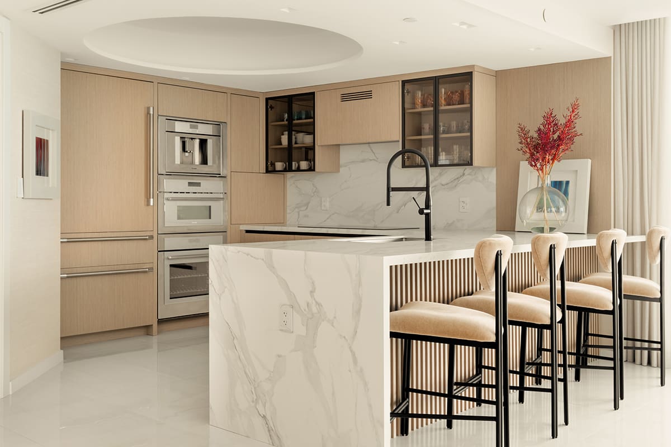
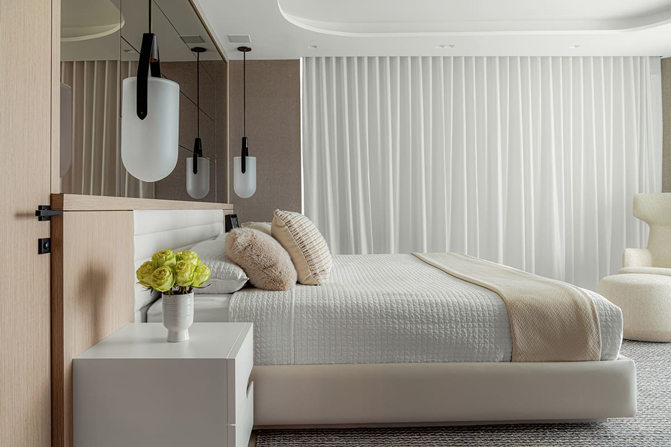
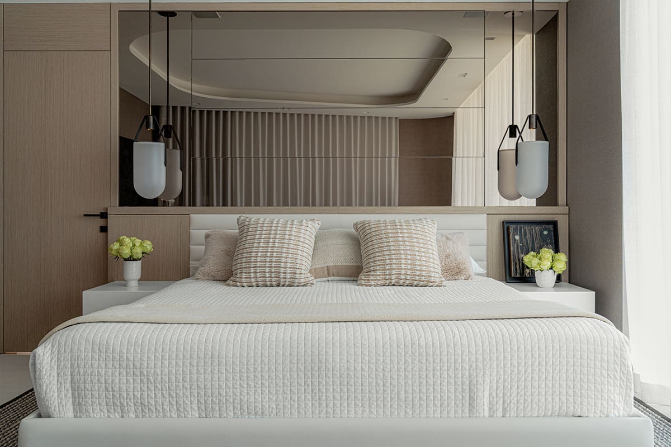
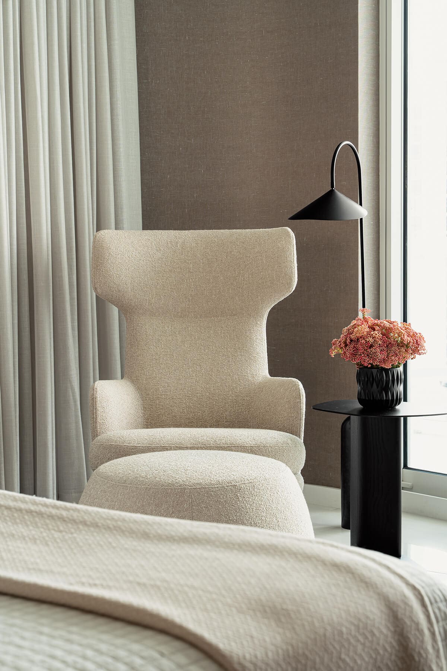
Grand Venetian
Britto Charette recently completed an interior architecture project at the Grand Venetian in Miami Beach. The 25-story residential tower offers residents stunning views of Biscayne Bay and the city skyline, elements our team leaned on when designing the luxurious interiors of our clients’ 2800 sqft residence.
Our clients purchased two units in the Grand Venetian tower, allowing Britto Charette to start from scratch after the demolition. We reimagined the spaces, creating curved walls and custom ceilings to bring a soft, rounded design to the combined units. The custom ceiling details also allowed us to add down lights and indirect lighting.
One of the biggest challenges of this interior design was that the unit didn’t have “typical” rectangular rooms. Instead, our team was confronted with oddly shaped rooms that lacked cohesion. To meet the challenge, the goal for our Miami-based design team was to create harmony within the design without wasting precious space. Our solution? We eliminated areas that were “wasted,” including a niche that we created from a closet that was too small to be usable. The result is a gorgeous focal point.
The living room, the perfect place for our clients to entertain, features a mirrored bar with hidden storage on both sides. Calacatta marble on the bar countertop is echoed in the marble top of the plinth that is located below the TV. A custom rug designed by Britto Charette and manufactured by Twill&Texture ties together the Roche Bobois Bubble sofa and the rounded tables. This design choice was intentional, of course, as it nods to the rounded walls, corners, and ceilings that our team created. Playful, soft, refined, inviting.
The Primary bedroom suite features a custom bed and nightstands. What’s more, the primary bedroom suite originally had an awkward corner that needed to be redesigned. Our team’s design solution was to curve the wall, add luxurious silk wallcovering, and then accessorize with furniture. The suite also boasts soft lighting and an integrated door that leads to a gorgeous bathroom spa—complete with a custom wall niche to display towels.
Our team reconfigured the bathroom by removing the pre-existing tub, enlarging the shower to add a bench, and installing two rain shower fixtures. A custom sink is another great feature that we included in our design. And because the bathroom ceiling was playing host to a large mechanical run, we created a custom ceiling to hide all mechanicals.
Not to be outdone…the guest bathroom was given the same luxury design treatment, with gorgeous mosaics and a beautiful radius created in the shower.
Custom millwork from our trusted vendor, EVM, abounds in this residential interior design. From the custom-made kitchen to the bathrooms and curved walls, the millwork adds texture and warmth throughout the home.
As in all of our custom interior design projects, Britto Charette worked in collaboration with many incredible vendors and craftspeople. We would like to thank everyone involved in this project, with special shoutouts to the general contractor, NAVICON, and to EVM for the extensive millwork application.
Interested in creating a luxurious interior design for yourself? Our team can help. We offer turnkey interior design, interior decorating (FF&E), and complete residential remodeling services to clients worldwide. If you’d like to work with us, we invite you to call our studio at 305.640.5005 or fill out the project information form found here on our website. We look forward to hearing from you!
Task:
Our Britto Charette team was asked to complete a designer-ready unit for a new client. The 3-bed unit, which serves as a vacation home, required flooring, lighting, furnishings, and accessories for its primary bedroom suite, great room, den, and two guest bedrooms.
